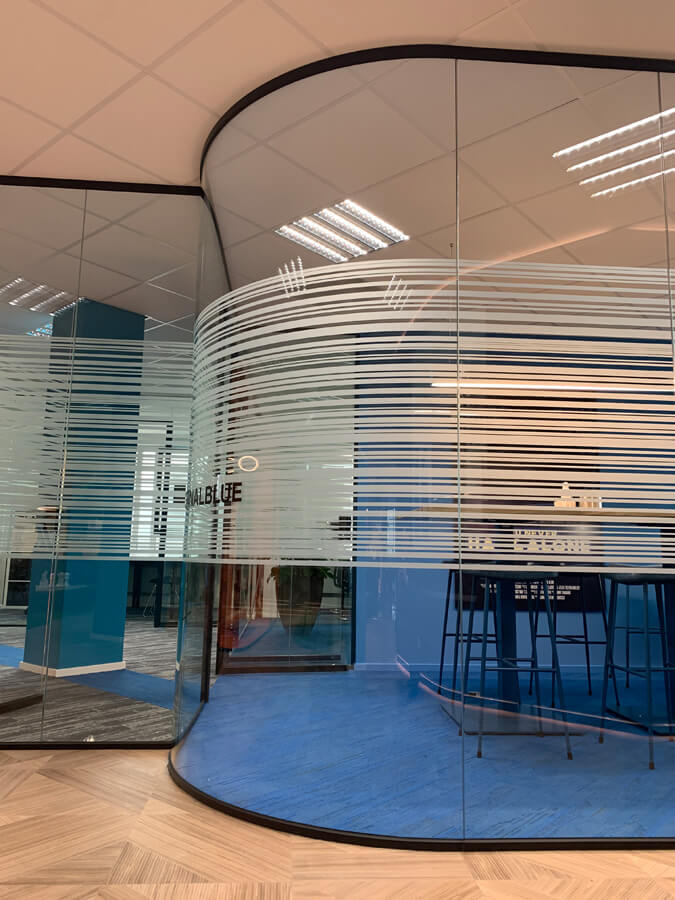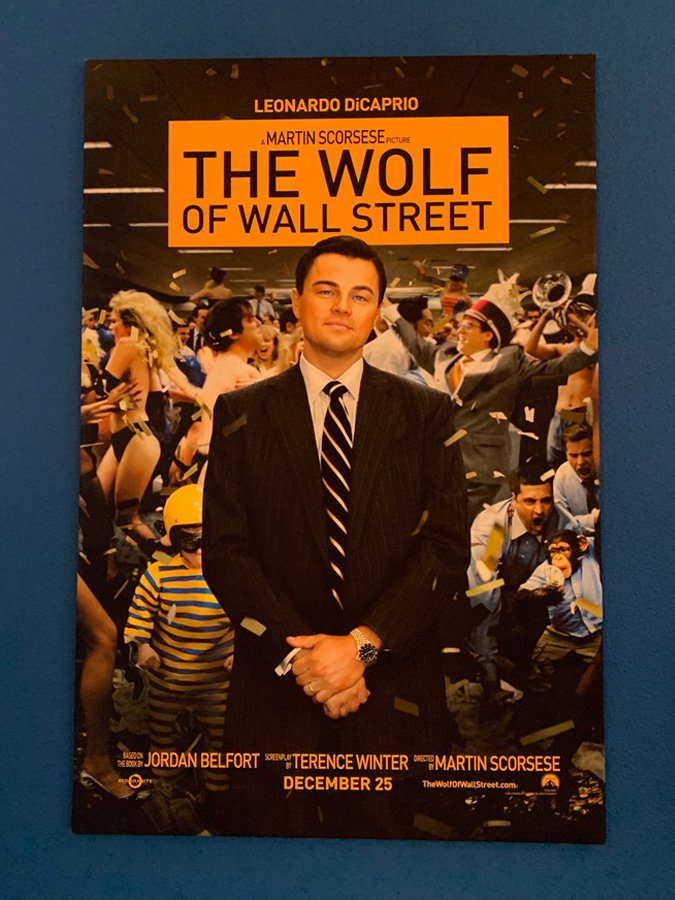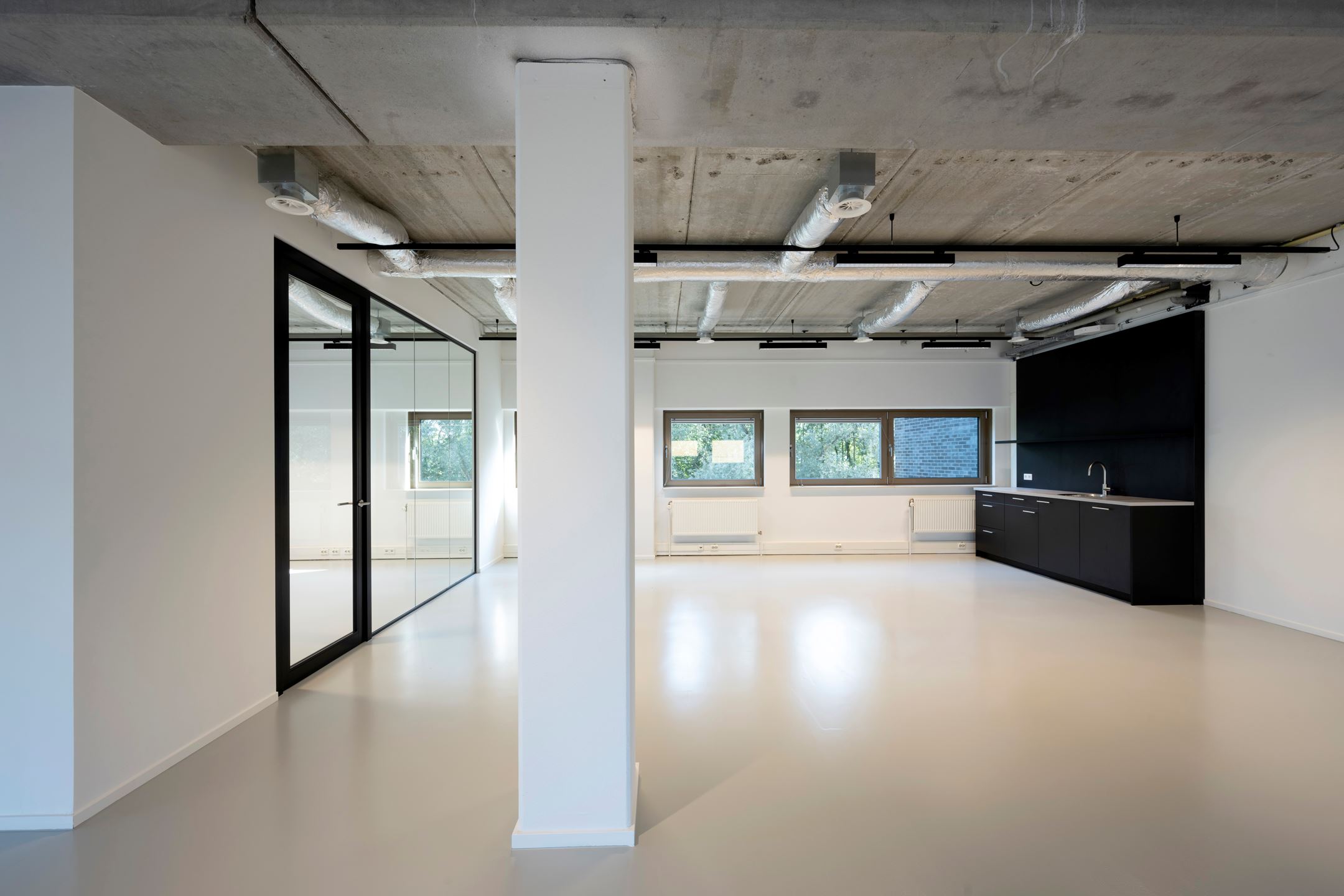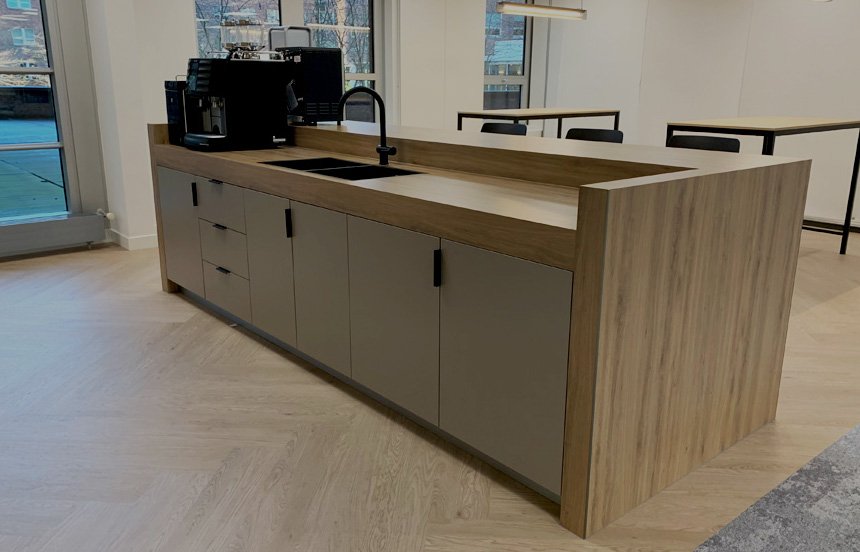DSE AUTOMATISERING
SAVANNAHWEG 71, UTRECHT
Scope
Walls, specials and foils

Status
Completed Q2 2021

Client
DSE Automatisering / Boots
Surface area
600 m2
DSE IT-Services understand that real IT solutions can only be devised if all the right questions are asked. They offer effective solutions based on a thorough and realistic analysis. Tailor-made solutions that really help you today and equip you to deal with the challenges of the future.
Architect Jan de Wit designed this office. The result is incredible and has translated all the client’s wishes and requirements into a stunning interior. DSE asked Grayspace to realise all the interior walls in collaboration with Boots.
A special feature of this project are the glass walls, with the curved glass walls of the meeting rooms at the core of the office forming a dramatic eye-catcher. The size and curved shape are impossible to overlook, but what makes this even more special and unique is that it consists of only one element! The glass also features switchfoil, a foil that changes the glass from transparent to frosted at the touch of a switch. The closed, etched glass effect provides complete privacy so the space can be used for multiple functions.




