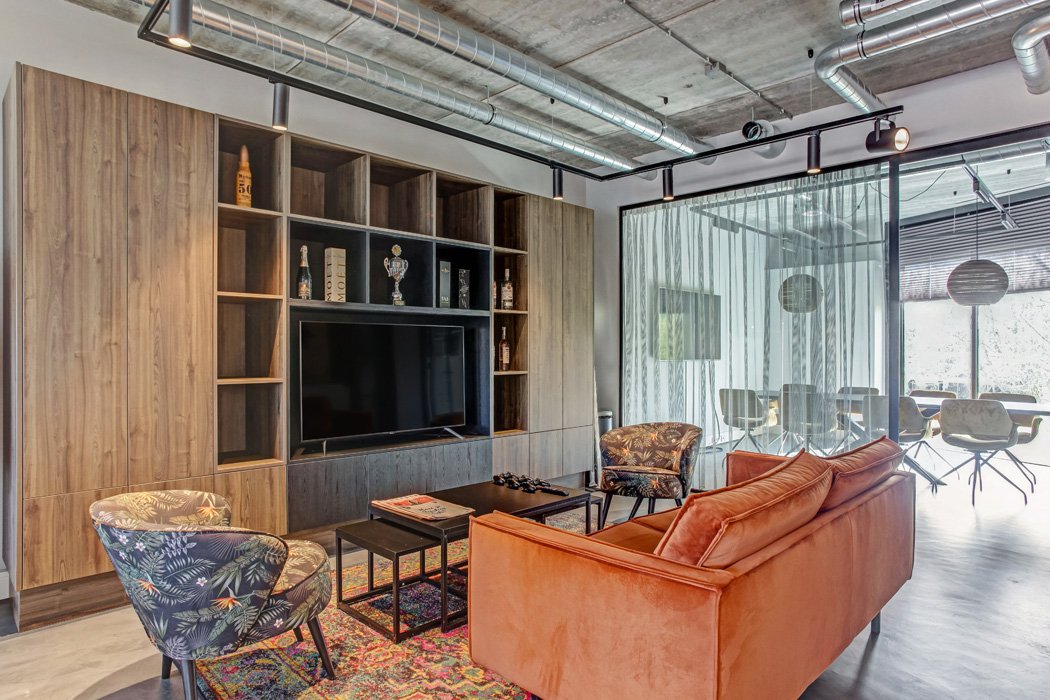HNK Houthavens
VAN DIEMENSTRAAT 20-200, AMSTERDAM
Scope
Rental optimisation

Status
Delivered

Client
HNK Vastgoed B.V
Surface area
1.000 m2
The up-and-coming district of Houthavens in Amsterdam is home to HNK in a wonderful industrial building. HKN offers its clients flexible workplaces and office spaces. HNK believes that people perform best in an inspiring and professional environment with a great atmosphere. This is reflected in all their locations.
We were requested to optimise various office units and prepare them for rental. This project involved stripping out the entire floor and rebuilding all the elements in the HNK house style. The result is a new area that embodies the ethos of transparency at HNK and seamlessly blends with the rest of the building.
As sustainability was high on the list of priorities for this project, we also used sustainable materials in addition to optimising the climate control and lighting. For example, all the glass walls in the central hall are installed in sustainable wooden frames. These frames are 100% recyclable and bring a contemporary touch to the interior.

