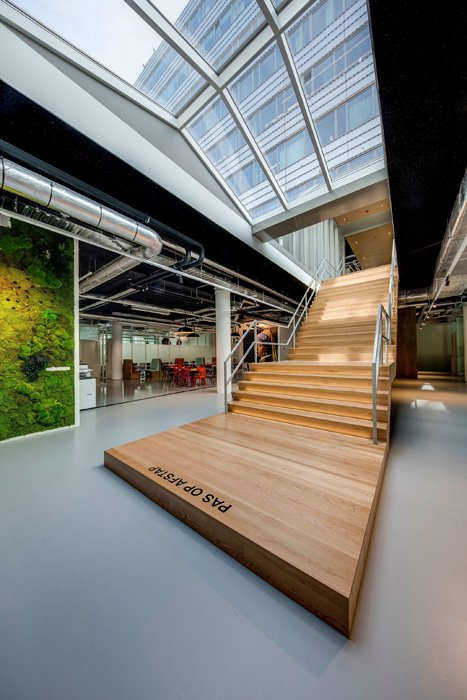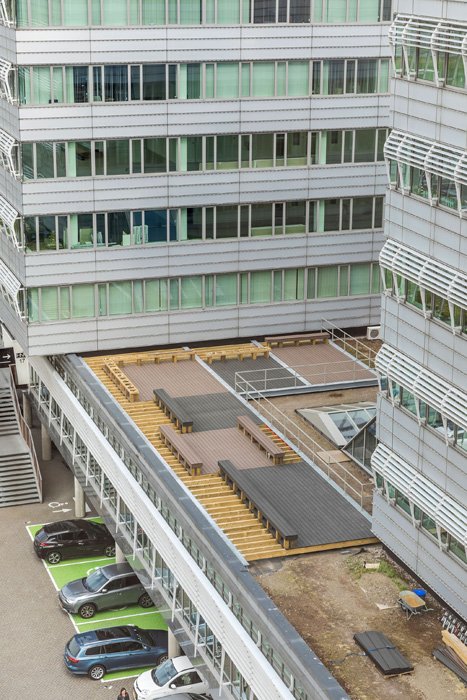HNK DEN HAAG
OUDE MIDDENWEG 3-9, DEN HAAG
Scope
Design, build and add value

Status
Completed Q3 2019

Client
HNK Vastgoed B.V.
Surface area
3.500 m2
HNK believes that people perform best in an inspiring and professional environment with a great atmosphere, so it is not surprising that they rent extremely beautiful, flexible workplaces and office spaces. We have collaborated before on previous assignments, and this time we were asked to do our magic by preparing another location for the rental market. This time in The Hague.
We were tasked with renovating the entire building to optimise the rental value of this property. For example, a fabulous oak staircase was installed and a walkway links the separate towers. This provides a logical routing for the users, and increases the attractiveness of renting the floors for a higher return. A win-win situation for the owner and the tenants! We also made the various floors suitable for rental and the access floors have been equipped with amenities such as small offices, break out areas and a pantry/reception area. To top it all off, the complex also features an outdoor space/roof terrace for added functionality.




